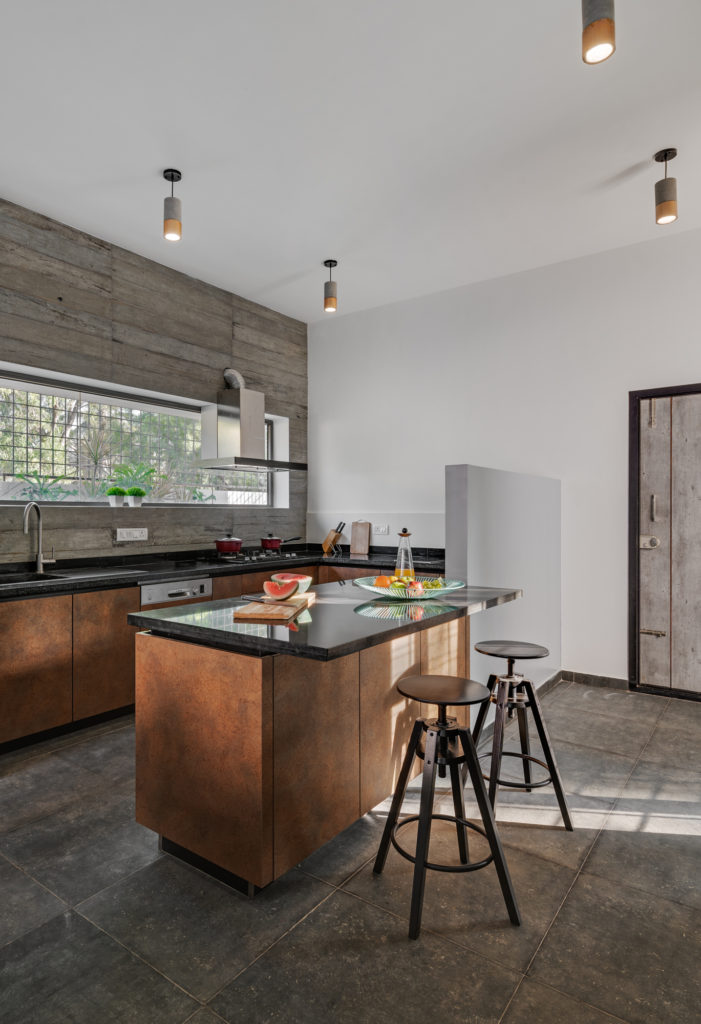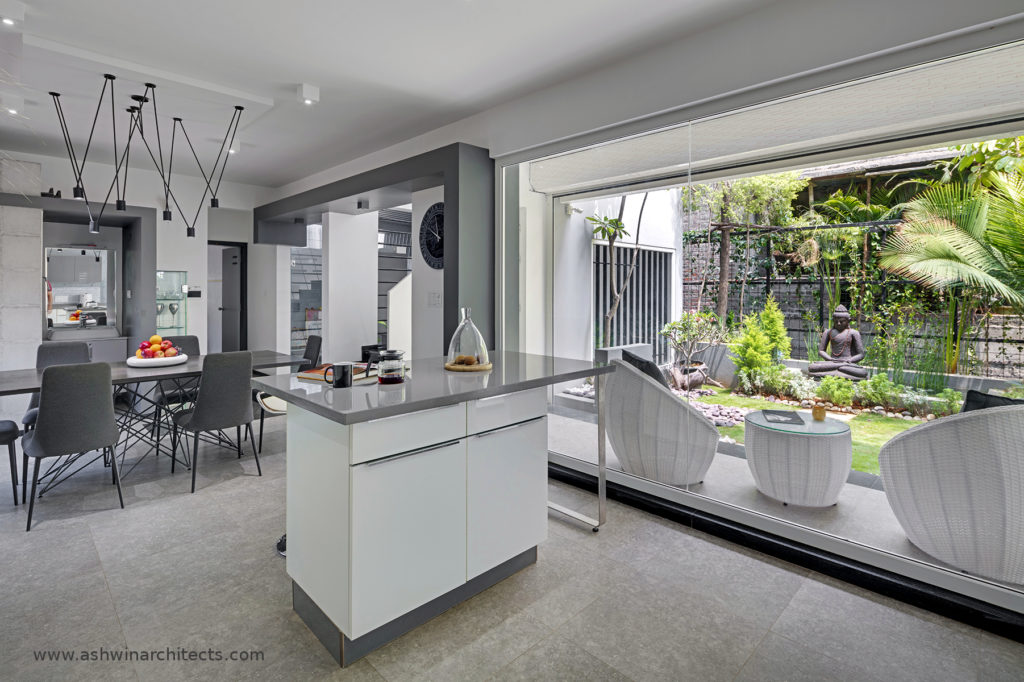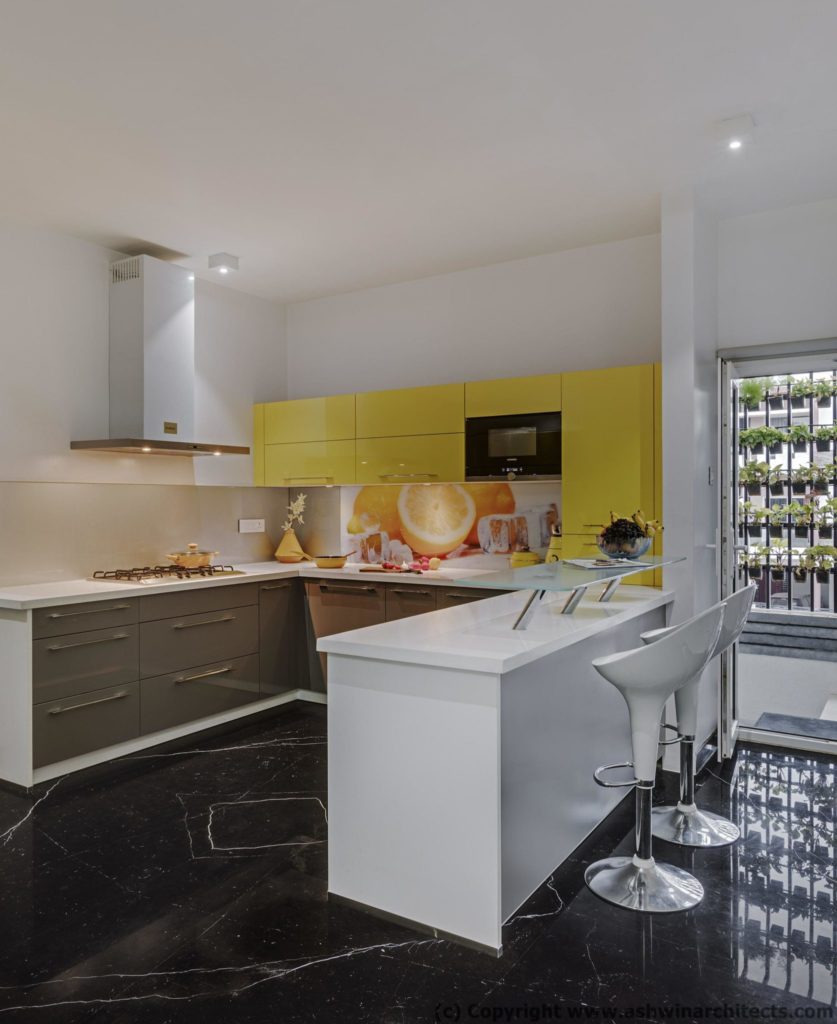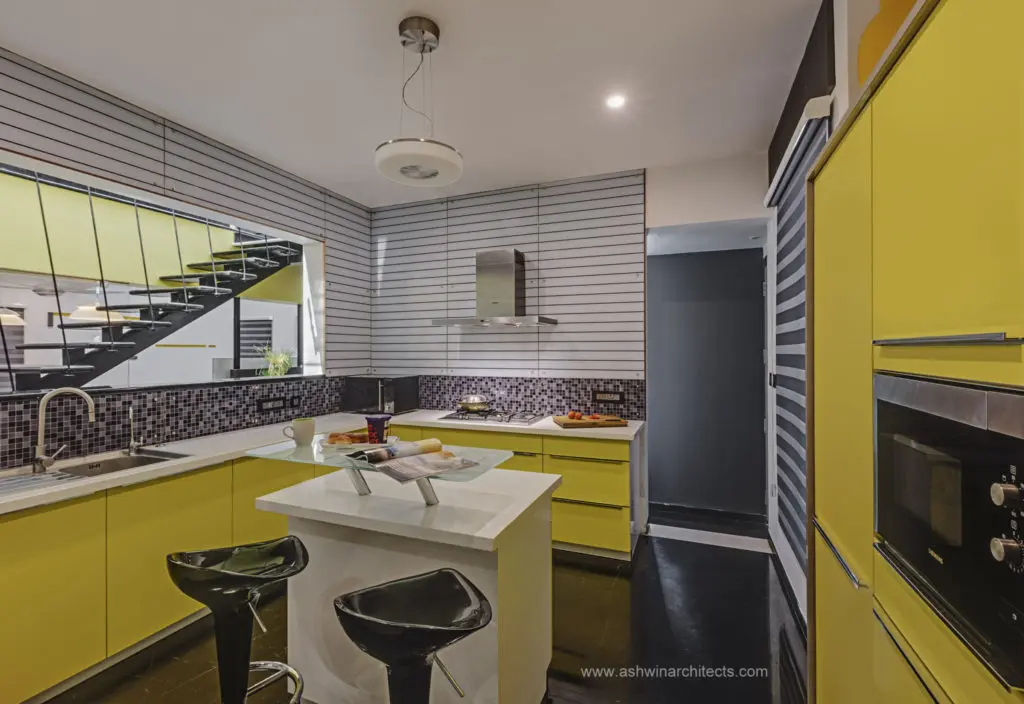Ideating on trendy kitchen design styles for your new home project? Here are the 3 important steps to help you on – how to kitchen design. Then of course, consult with your house design architects for expert assistance to get the best kitchen for your dream house.
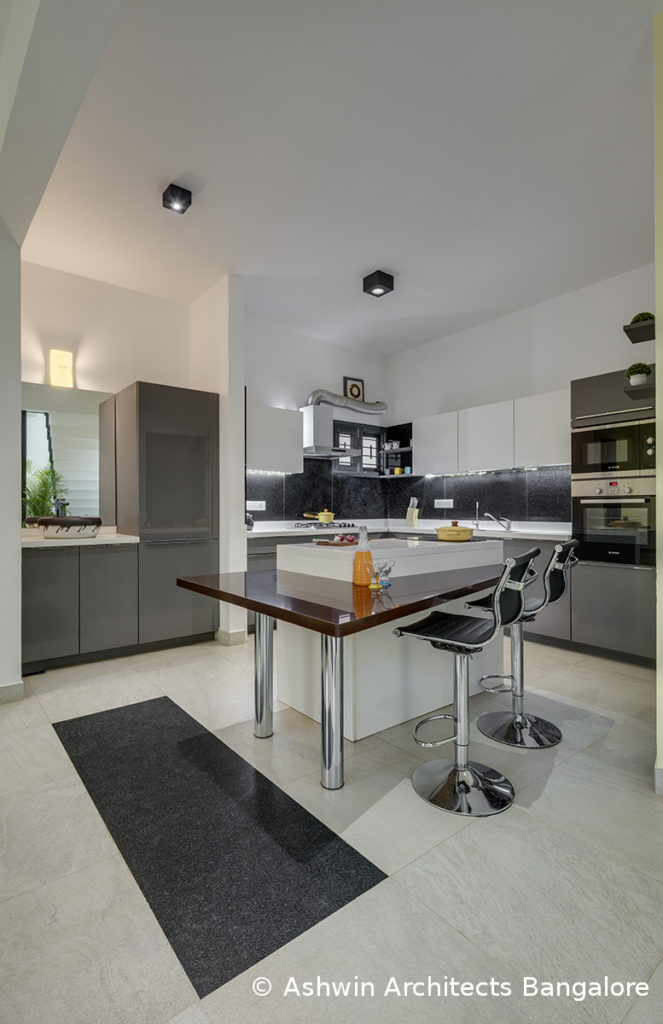
One of the most popular ways for new home buyers to identify best layouts for their new kitchen, browse online images on how to kitchen design.
1: Cook, Work, Socialize, What Else?
Yes, how do you plan to use your prospective new kitchen space for activities other than cooking? Many adults today are working from home. So your new culinary space ought to have comfortable work spaces included in the design stages, right? What more… do you plan to often have your closest friends into your kitchen to have those afternoon chats? Well, then the design should include comfortable spaces for spending lots of time.
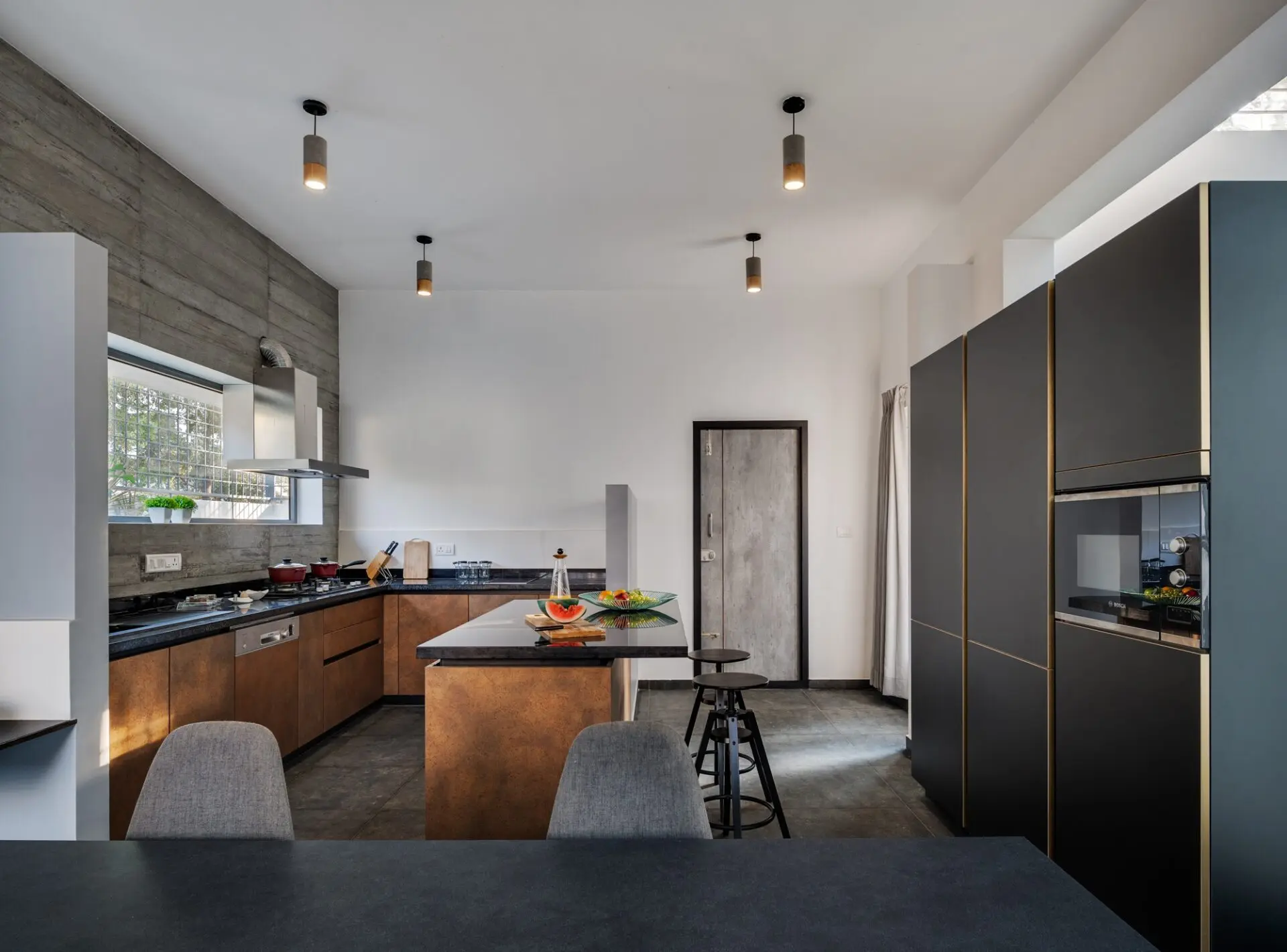
You would need kitchen cabinets, wall units, a kitchen island, ample seating space that does not border on clutter, space for kitchen appliances like oven, hob, refrigerator and others, a good space for the kitchen sink among other things like taps for hot and cold water. With open layouts trending these days, you would like to consider your dining space and access to the living area.
So before approaching the design team, it is worthwhile to pre-analyze a scope for your new kitchen design.
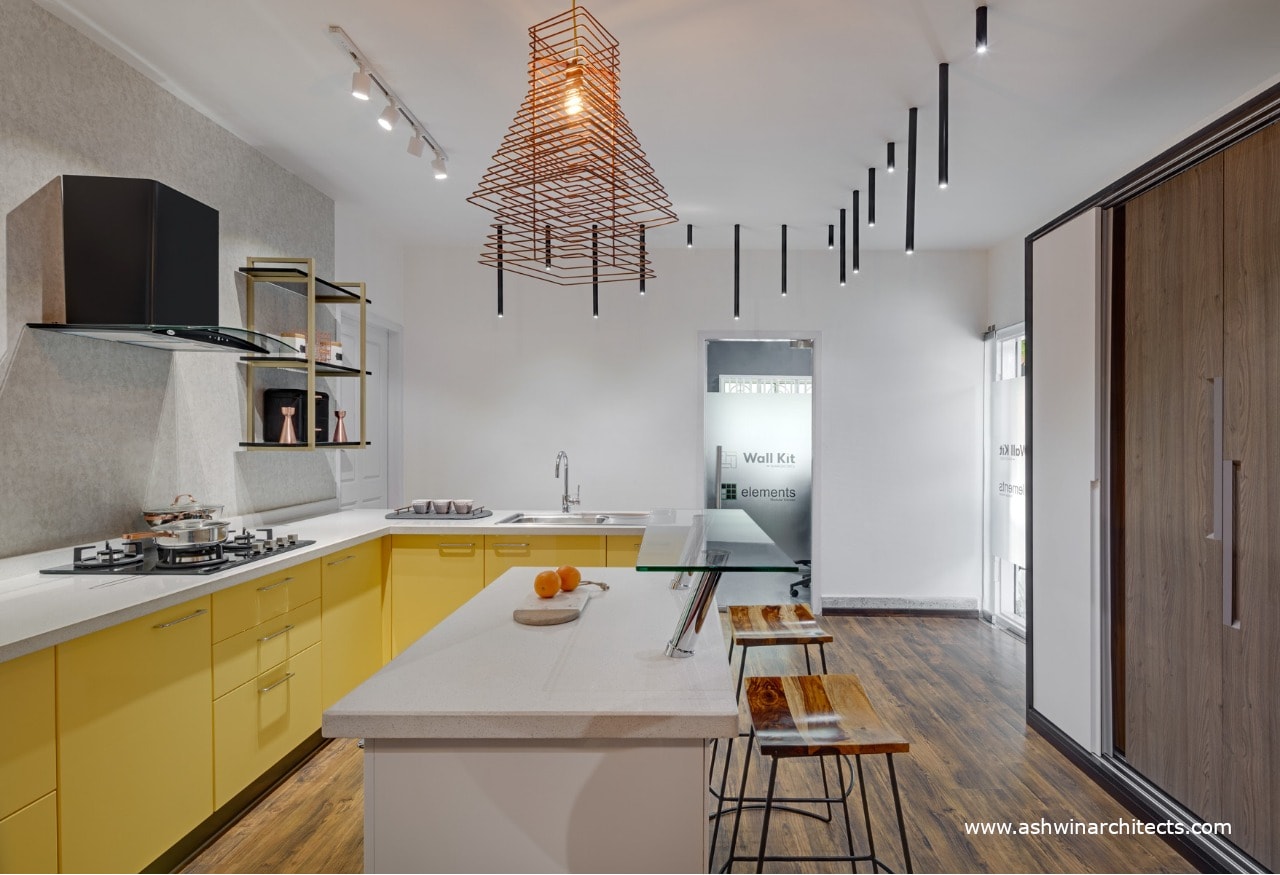
2: Beautiful, cohesive, well-laid space?
Armed with the scope of things to be included in your kitchen, now’s the time to consider the kitchen layout. You may want to browse through a number of kitchen design images online or have a look at the kitchen design by Ashwin Architects here.
Nowadays the kitchen – dining – living spaces seamlessly merge together to provide an open plan and modernist interior design. Here you need to consider the primary objective of the future kitchen – a space to cook food, daily. Hence there must be ample space for movement between the kitchen sink, the refrigerator and the cooking area. Keeping in mind not spacing them too afar for that it creates inconveniences while cooking.
So what kitchen space layout is best suited for your needs? Discuss this with your architect for optimal design.
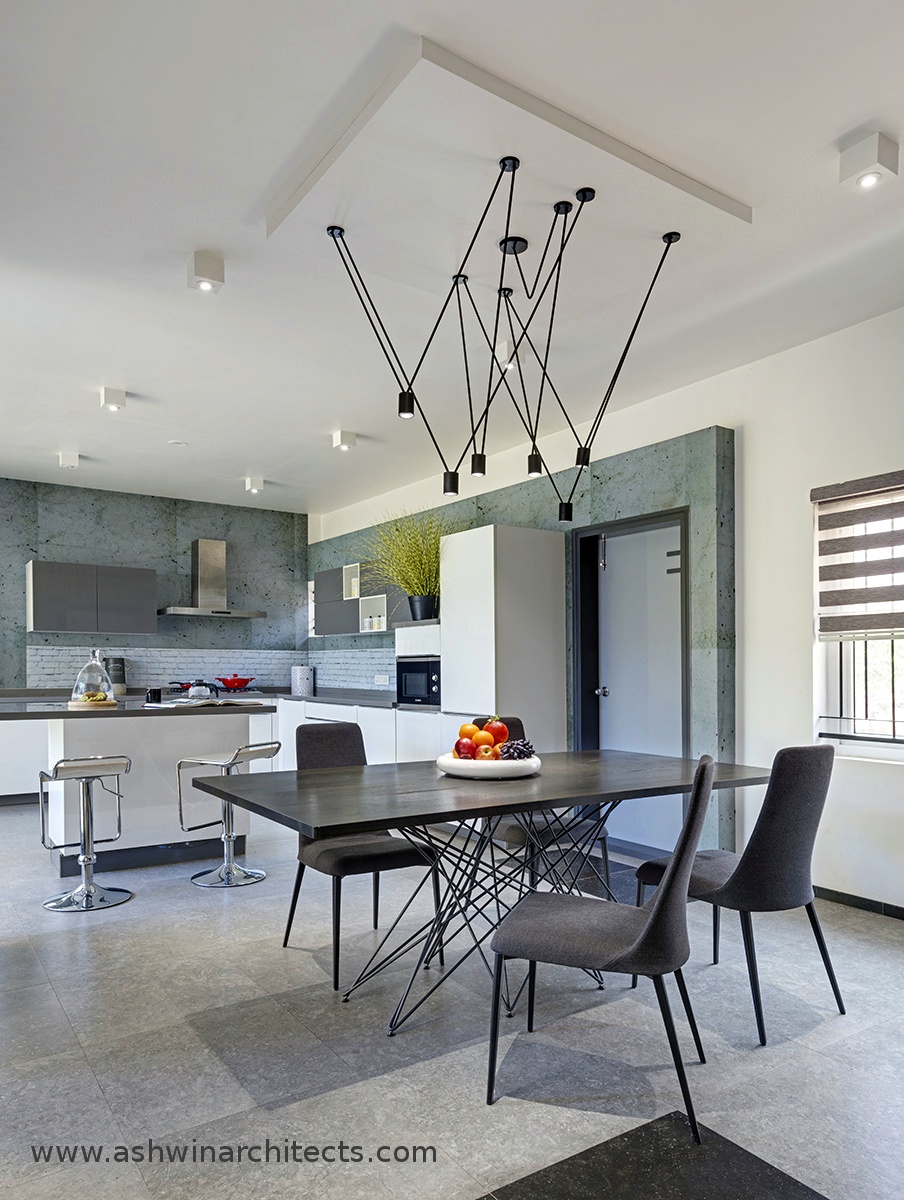
3: What Stuff Will Make It Your Kitchen?
You sure want the best materials to be used for your new kitchen space. But how do you choose the right stuff? This is where your overall budget for home design comes into picture. And least to mention, making a sizeable investment in kitchen design can give you handsome returns for a long period of time.
Time now to do some more serious discussions with your architects for tips on how to choose materials for kitchen cabinets; like hardwood, plywood or fireboard. What color combination to choose for the walls, the cabinets, other appliances and the flooring. What material should go into the making of kitchen worktops – laminates, natural stone, stainless steel of other composites. And then the kitchen lighting, it needs to be well conceived and smart enough while working with the hot dishes and sharp knives. Discuss ambient lighting, task lighting, accent lighting and LEDs while planning for this.
Remember, searching for how to kitchen design may not necessarily give you the best answers unless this is discussed with your architects. And for the new kitchen to keep generating happiness in the years to come, the design must meet all your requirements. Hence it’s also important to choose the right people to construct it for you.

