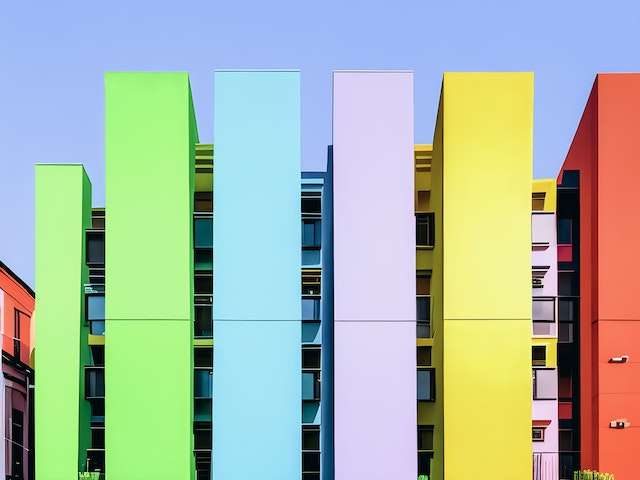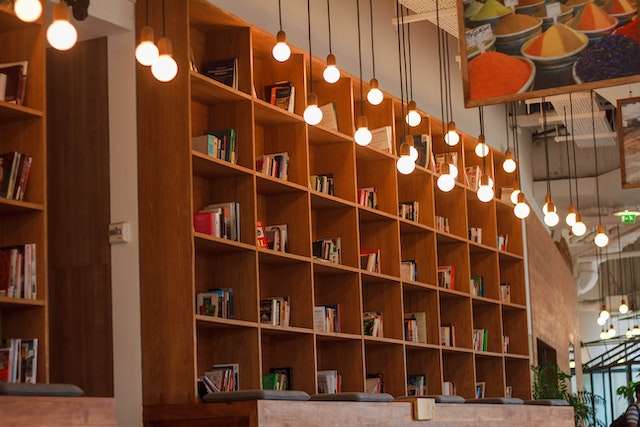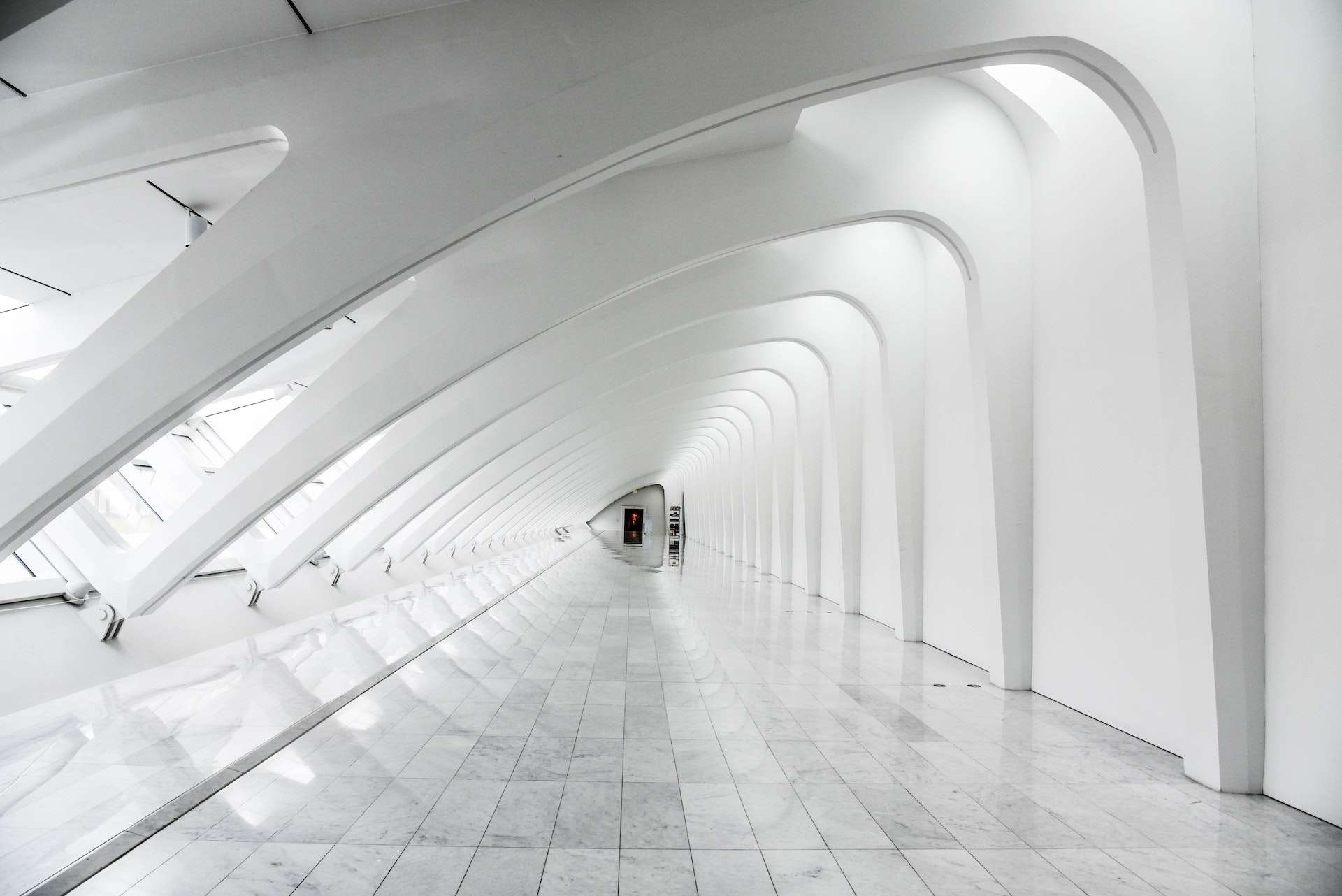Commercial Architects in Bangalore
Office Design, Retail Space Design, Commercial Building Designs
For a city like Bangalore, it’s ability to grow socially and economically depends on its commercial infrastructure. As this gives it’s current and future inhabitants, as well as potential investors, the right spaces to work, to do business and build their fortunes. Thus commercial architecture of it’s buildings become equally significant, as its use. For only a well-designed commercial structure can be functional, attractive, as well as sustainable too.
At Ashwin Architects, our team of commercial architects are specialists in the planning and development of commercial structures. We possess the expertise and experience to design buildings that specifically satisfy the requirements of our customers. And we can assist you in designing a place that is practical, lovely, and sustainable, whether you’re planning for a new office block, a retail establishment, or a mixed-use complex.


Benefits of hiring a commercial architect:
Today’s workplaces, retail spaces, educational institutes, and healthcare centers are expected to fulfil their intended functions. And any shortcomings can lead to disastrous results, even put the owners in serious trouble. Therefore, it is in the best interest of every business owner that they hire professional building designers who can transform their project dreams into reality. That too with complete success, in order to avoid any issue with the construction of commercial structures.
The following are some significant justifications for hiring commercial architects in Bangalore:
- Deep Expertise. As commercial architects. our team brings the expertise and experience necessary to design structures that perfectly suit your individual requirements. We can guarantee that your building complies with all relevant codes and regulations and can assist you in navigating the challenging process of planning and developing a commercial structure.
- Novel Designs. As commercial architects, we are able to produce structures that are both useful and appealing to the eye. We can assist you in selecting the ideal building materials, finishes, and layout, and can incorporate other design aspects into the overall scheme.
- Sustainable Buildings: We can create a building that is both energy- and environmentally-efficient. And we can help you lower your running costs in the long run by using sustainable materials and construction methods while creating your facility.
- Overall Savings. In the long run, working with our team can help you save money. By collaborating with our architects, you may prevent expensive errors and guarantee that your structure is constructed to survive. Additionally, you can be qualified for tax reductions and other incentives if you construct sustainable structures.
It’s crucial to work with a commercial architect if you’re thinking about constructing a business facility. A well-planned commercial structure can benefit both your company and the neighbourhood.

Process of commercial architects in Bangalore.
Bangalore is expanding quickly and is a booming economy. Because of this, the city will always have a strong demand for commercial buildings. With the right commercial architects assisting you in designing and constructing your next business facility, you can be assured of uniqueness at a given budget.
Now speaking of the commercial building design process, it involves multiple steps, is intricate, and iterative procedure. And depending on the scope and complexity of the project, the specific steps may vary, but the general steps are as follows:
- Initial consultations: The first phase in the design process is to meet our team, and to talk over their needs and objectives for the project. The site’s dimensions, zoning constraints, and environmental factors are among the details our team will need to learn about.
- Project-specific program: The functional specifications of the structure, including the number of rooms, the size of each room, and the necessary furniture and equipment, are outlined in this program.
- Schematic design: Our team of commercial architects starts to develop the general concept for the project during the schematic design stage. This entails making models, sketches, and drawings that depict the building’s size, massing, and shape.
- Design development: During this stage we may tweak the preliminary plan and create more specific drawings and specifications. In this stage, you will also be consulted as we finalise the project’s budget and schedule.
- Construction documents: Our team develops the whole set of blueprints and construction guidelines during the construction documents phase. These papers must be accurate and comprehensive in order to guarantee that the structure is constructed properly.
- Bidding and bargaining: Following the completion of the construction documents, the team will direct the bids and bargain with the contractors to secure the best pricing for your project.
- Construction administration: During this phase, we will keep an eye on the construction site to make sure the structure is being constructed in accordance with the plans and requirements. Along with giving advice to the contractor, the team will also handle any problems that may come up during building.
Depending on the scale and complexity of your project, your building can take months or even years. To make sure that everything is finished on schedule and on budget, we will supervise the construction process and keep you posted. So you can be at ease, knowing that your commercial space is being designed and developed by experts who have the knowledge, expertise, and communication skills to complete the job well.
