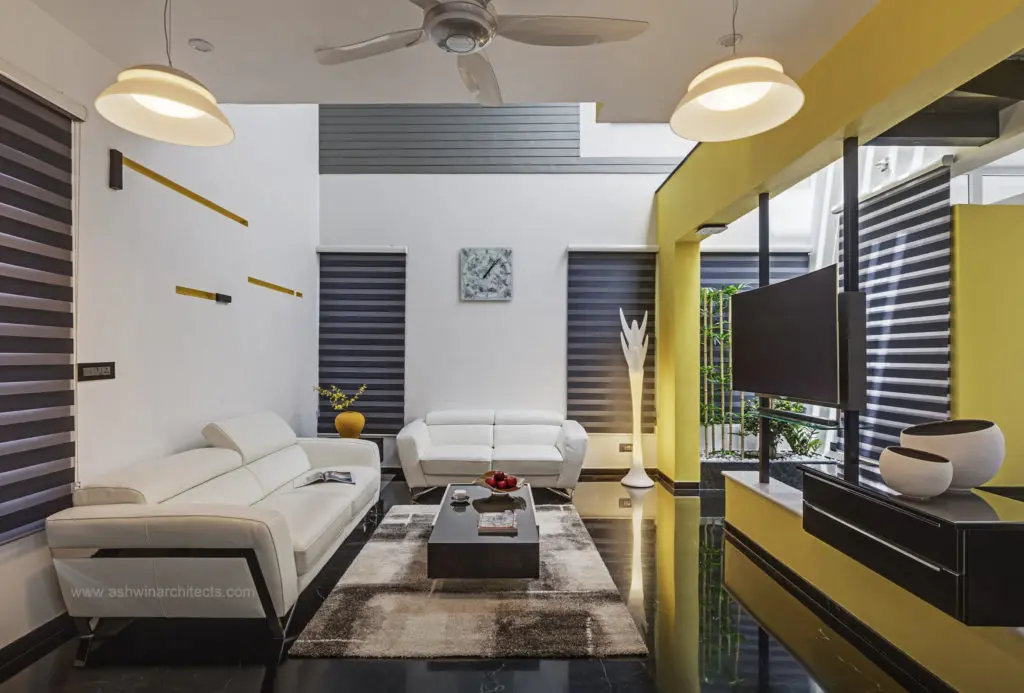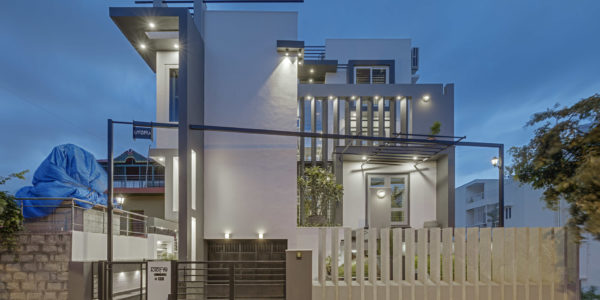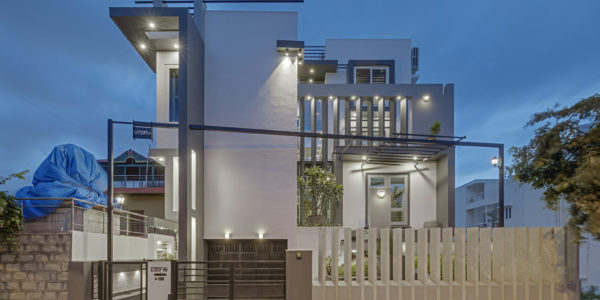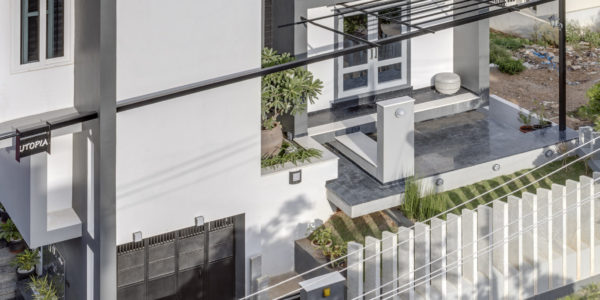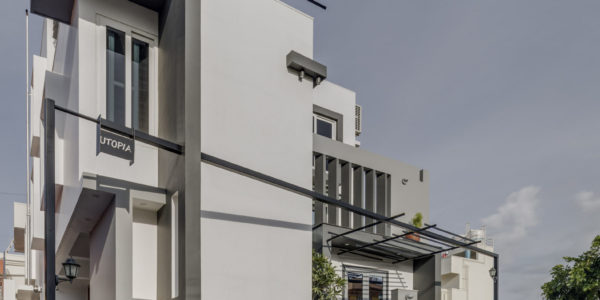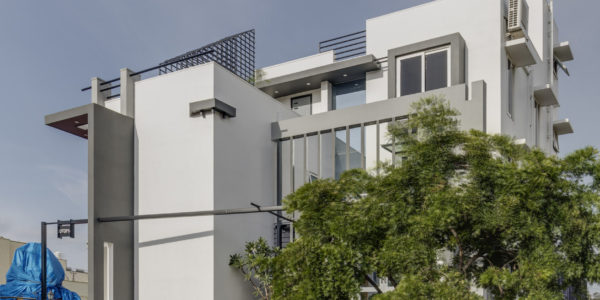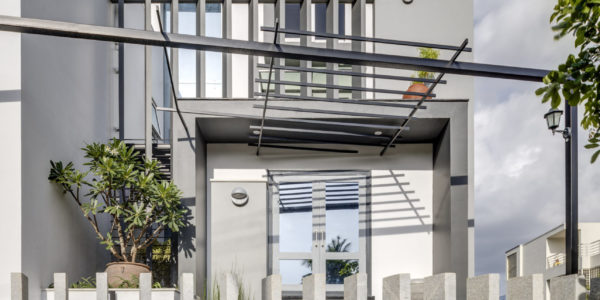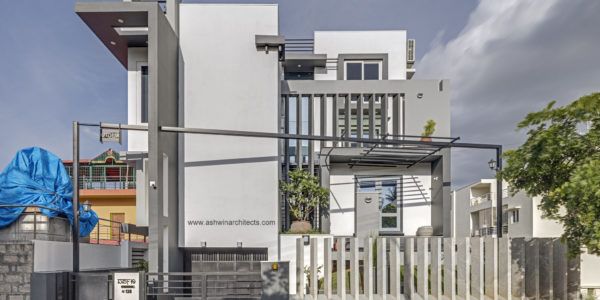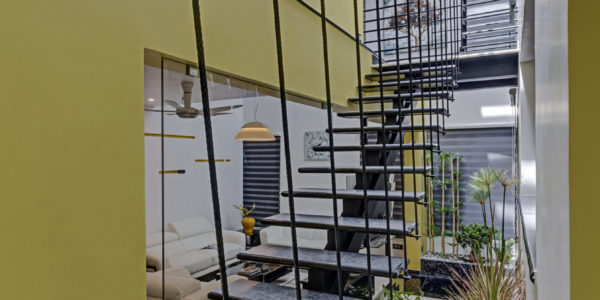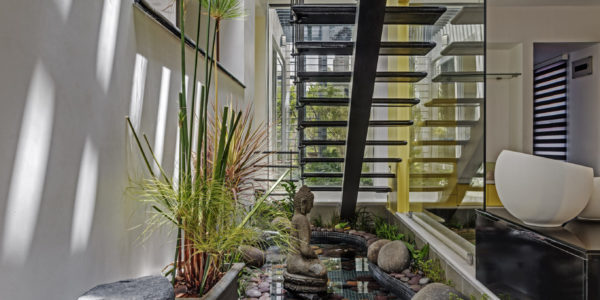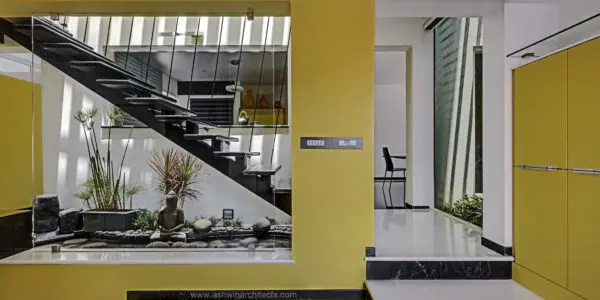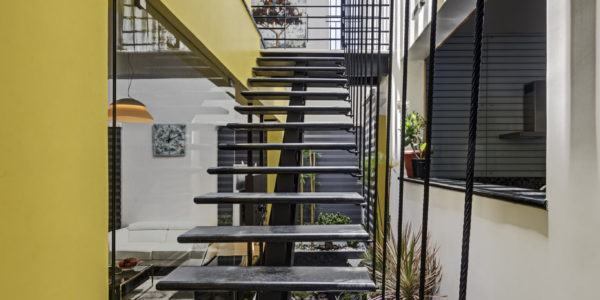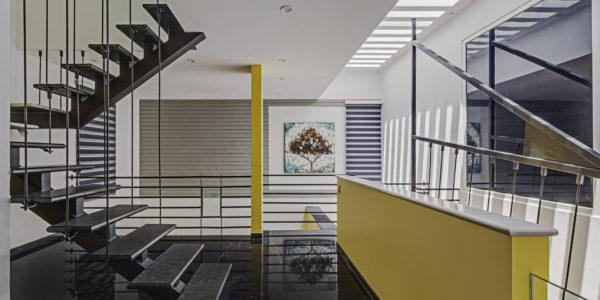The Daylight House Design Project
The Daylight House Design project was built over a 40×60 west facing plot located in Bangalore. It consists of residential architectural design for a 4 bedroom hall kitchen (4BHK house plan) in an urban location. This is a custom designed independent house in Bangalore consists of the following spaces…
4BHK Custom House Design In Bangalore
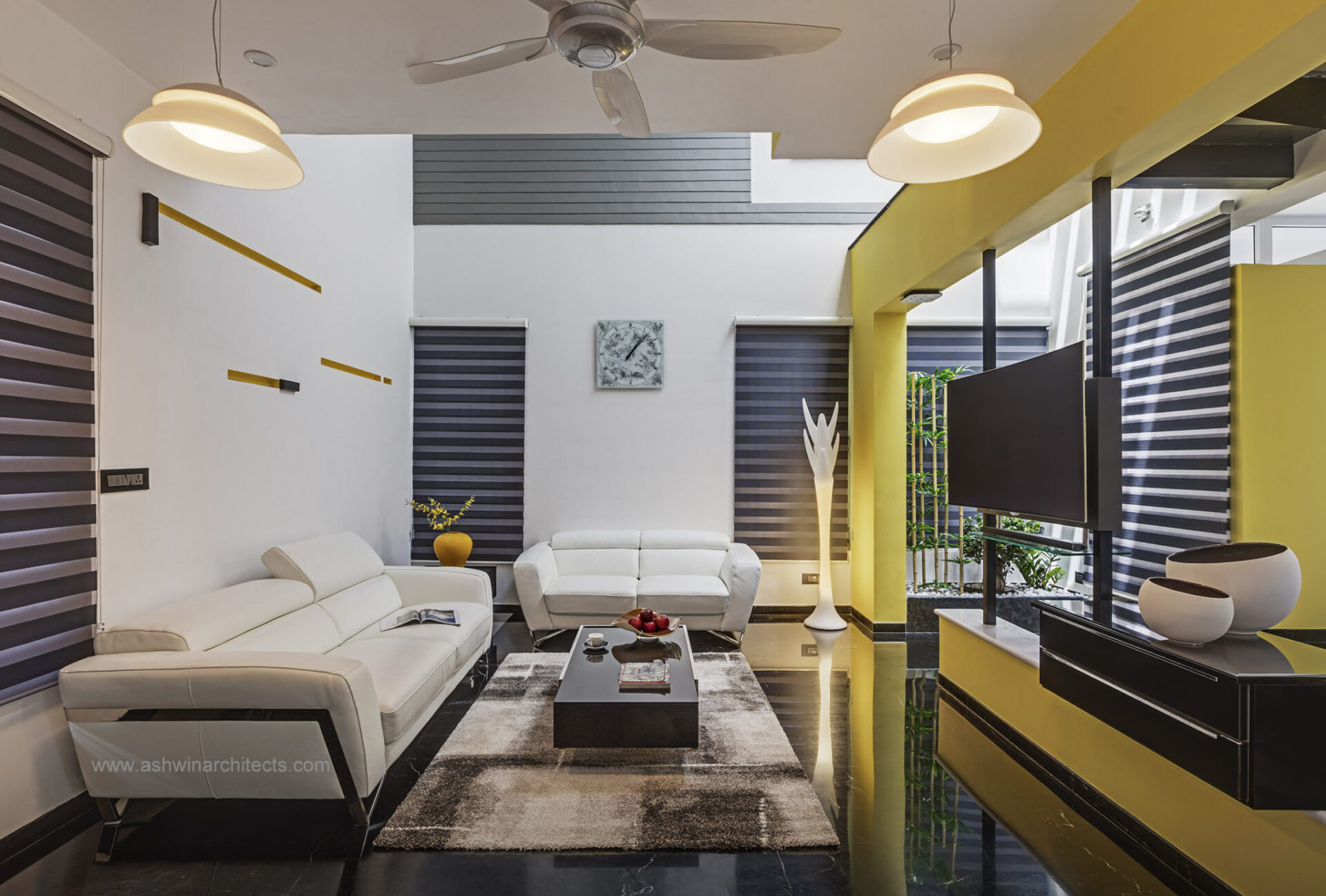
The Living Room
Yellow adds fun and beauty to this living room design in the Daylight House Project. It’s effect, further accentuated with hints of white and accents of grey.
So if you are looking for living room design ideas, yellow can be a good color to consider. It will not only make your living room space merrier but also open up new design ideas for living room furniture and furnishings.
The Kitchen Area
This image for kitchen design in yellow shade will help a lot of people considering bright kitchen interiors. The combination of kitchen island design and cabinet designs in this image from the Daylight House Design project also addresses a common question – Is yellow a good color for kitchen design.
The other advantage of having shades of yellow in the kitchen interiors is to make the space seem larger, brighter and easier to combine with other natural shades.
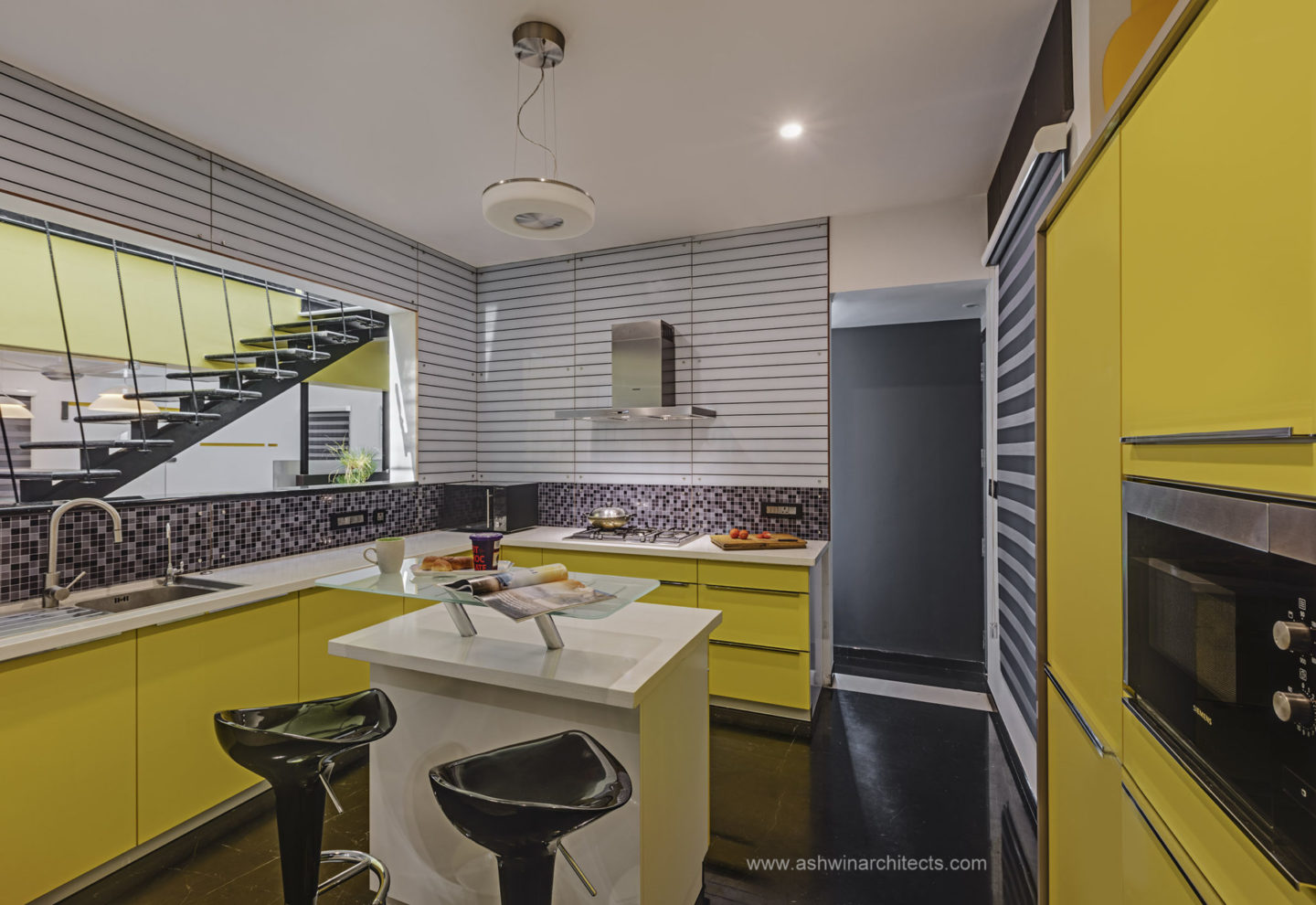
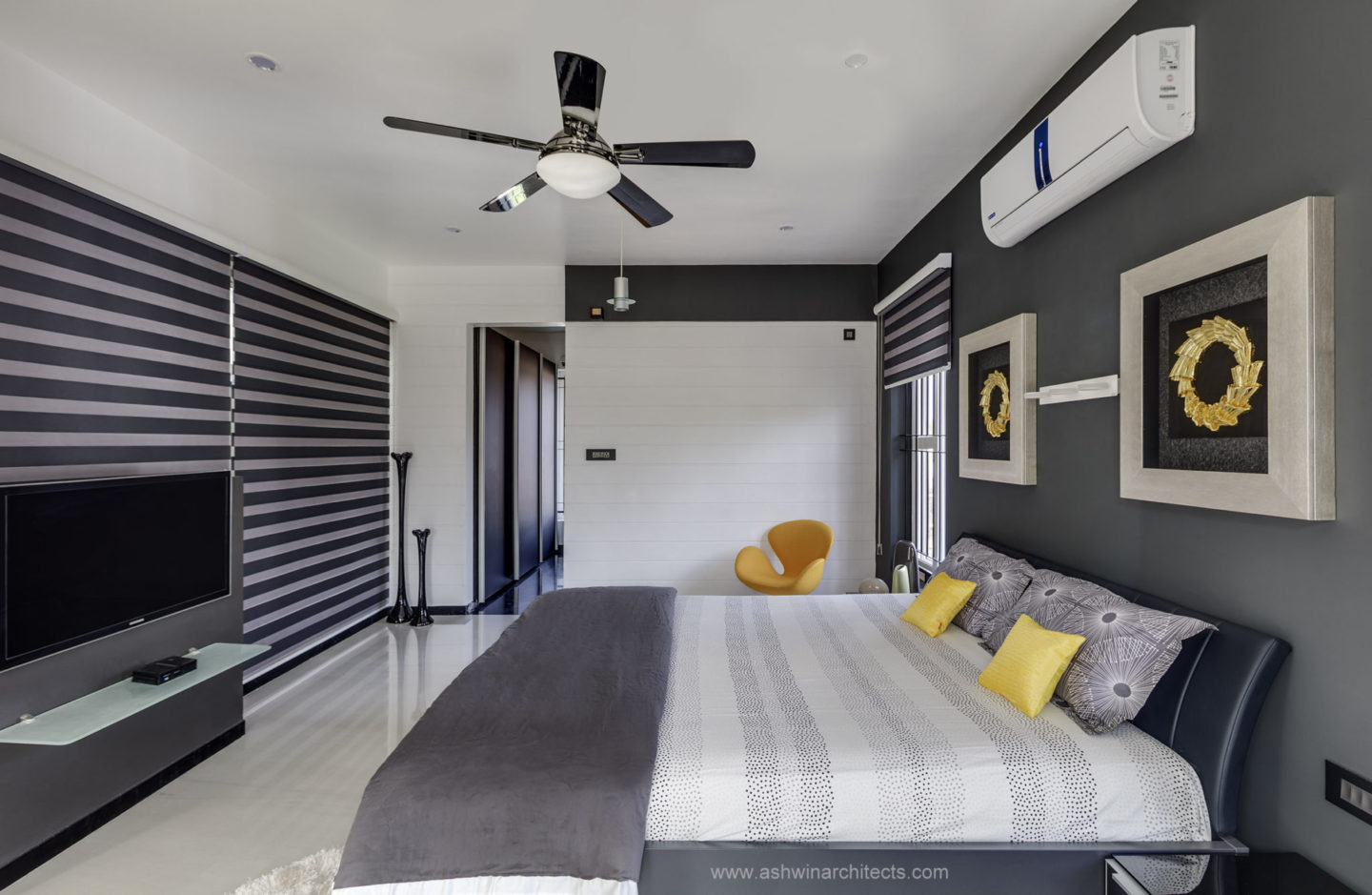
The Master Bedroom Room
A bedroom reflects the personality of its owners. Like here, where a lot of things have gone into designing of this master bedroom in the Daylight House project.
Look at the color of the walls, the bedroom furnishings and flooring. Each element has been tailor made to suit the custom likes and dislikes of the house owner couple.
The Dining Area
Here’s the dining room. A spacious space for the family to enjoy their beautiful times and memorable times together. The walls, lighting and furniture make the space look even more spacious, isn’t it?
As the perfect dining room is one that seamlessly fits into the objectives of the complete house design. And becomes even better when all such spaces combine to fit the passions of its inhabitants.
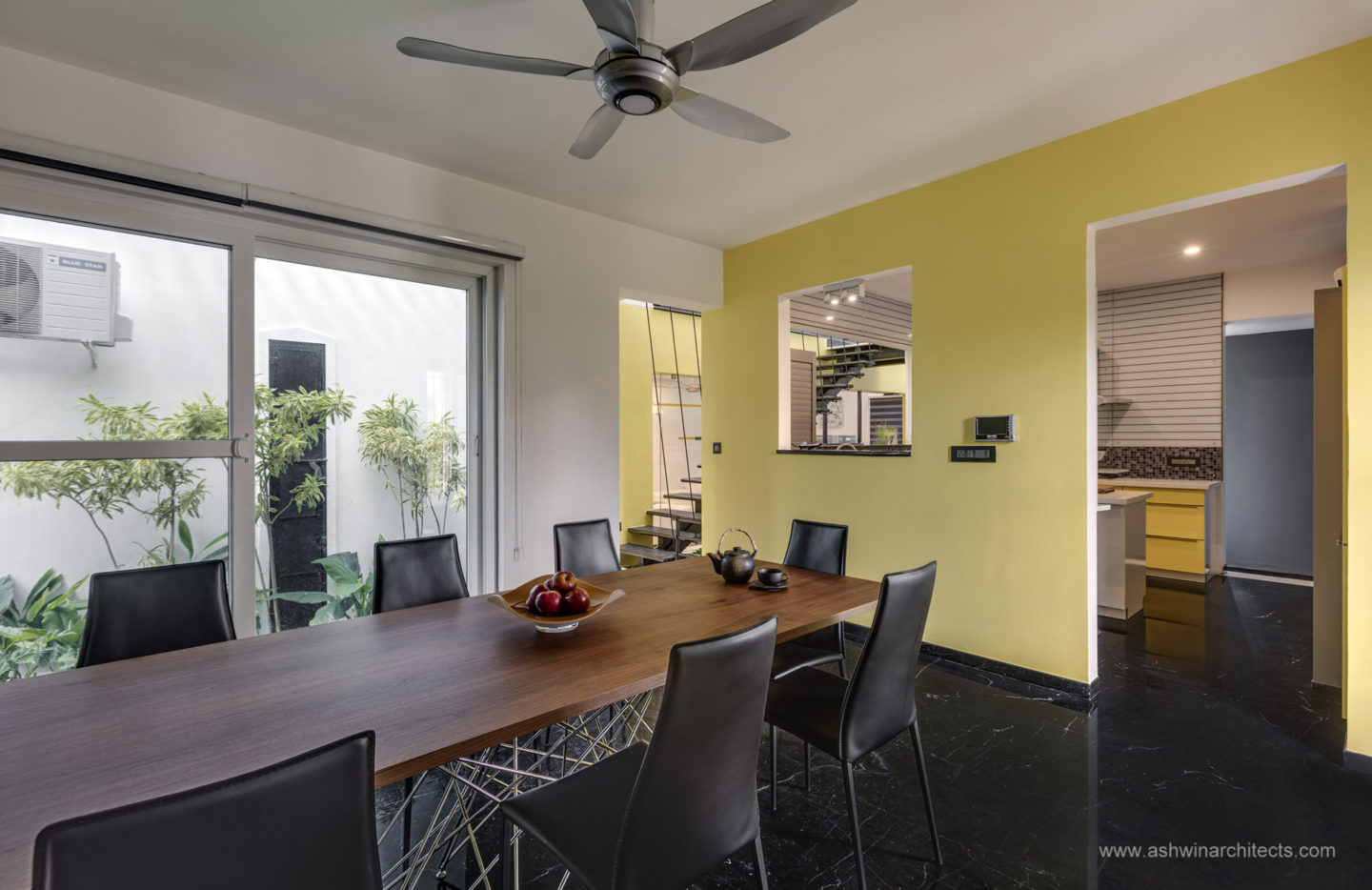
Independent House Designs Indian Style
Referring to the images from the Daylight House project, every corner has been custom designed to lifestyle requirements and expectations of the owners. The use of natural light in the house architecture is seen illuminating the interiors as well as boosting aesthetics of the house design.
Here are some specifications of the project:
- Location: Bangalore
- Built-up Area: 4,500 sft.
- Plot size: 40′ x 60′
- Year completed: 2016
- House design style: Modern
The daylight house project has rooms and spaces designed for living room, dining room, 4 bedrooms, attached baths, deck, entryway, house exteriors, home office, kitchen, outdoors, patio, storage and closets.
Landscaped interior garden with water bodies add that element of nature and visual appeal. While the visually connected living, dining and kitchen spaces add new vistas for enjoyment and merryment.
We have tried to give a mono-volume effect as in each separate function, be it living, dining or kitchen are all visually connected so that the vistas/views can be enjoyed from anywhere. A huge 20′ stretch of skylight with ribs located centrally lights up the house completely. Bright yellow & white walls enhance the natural sunlight during the day. – Architect Ashwin A.P.

