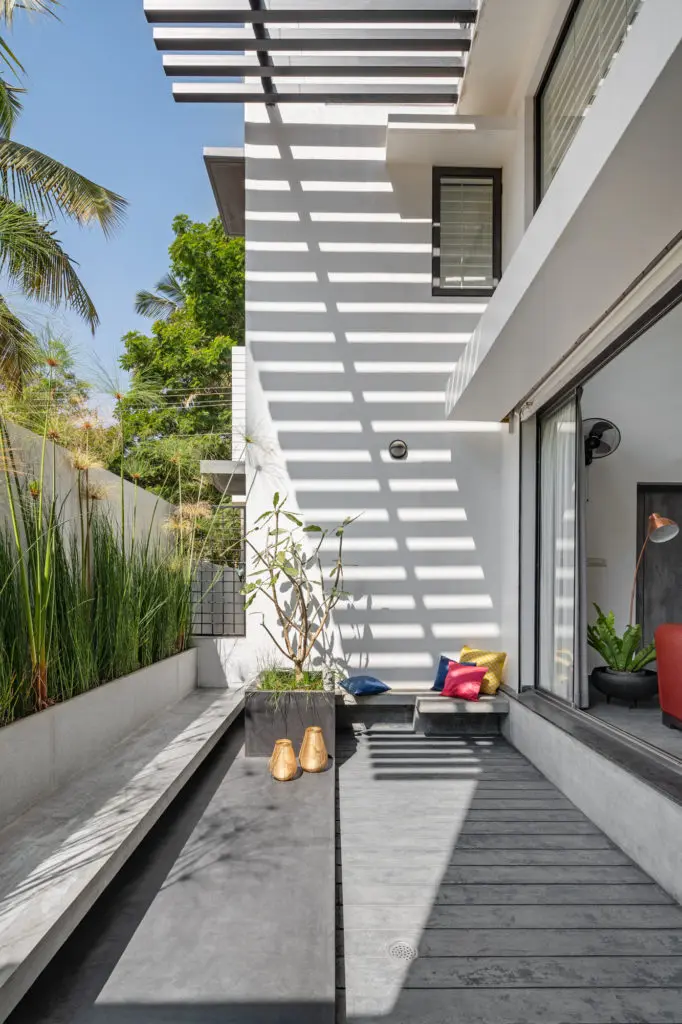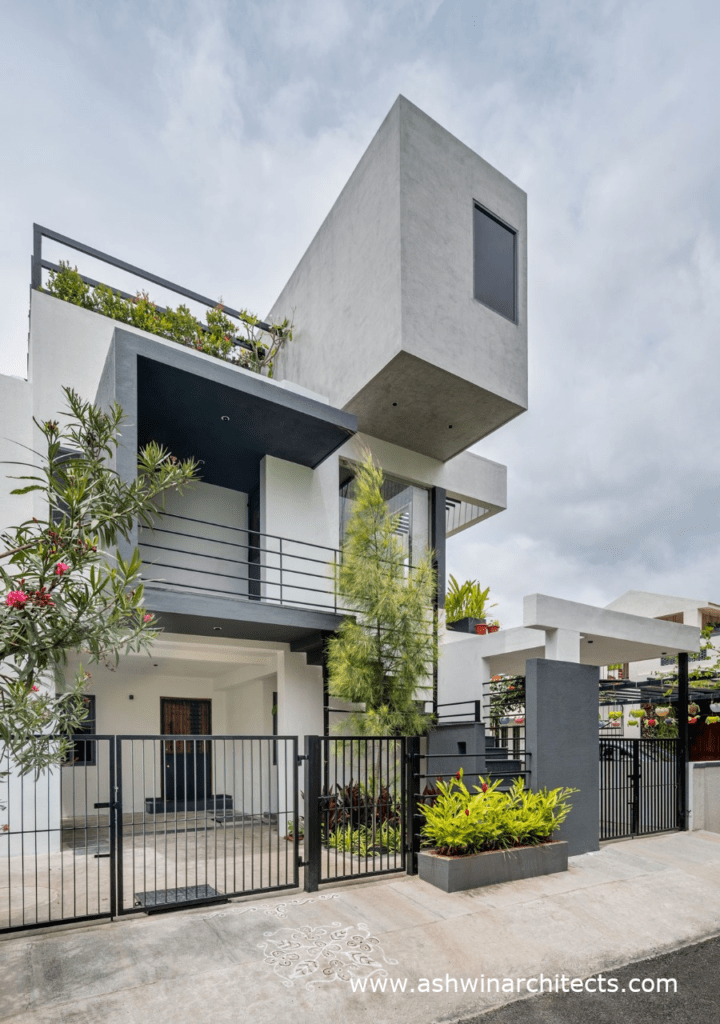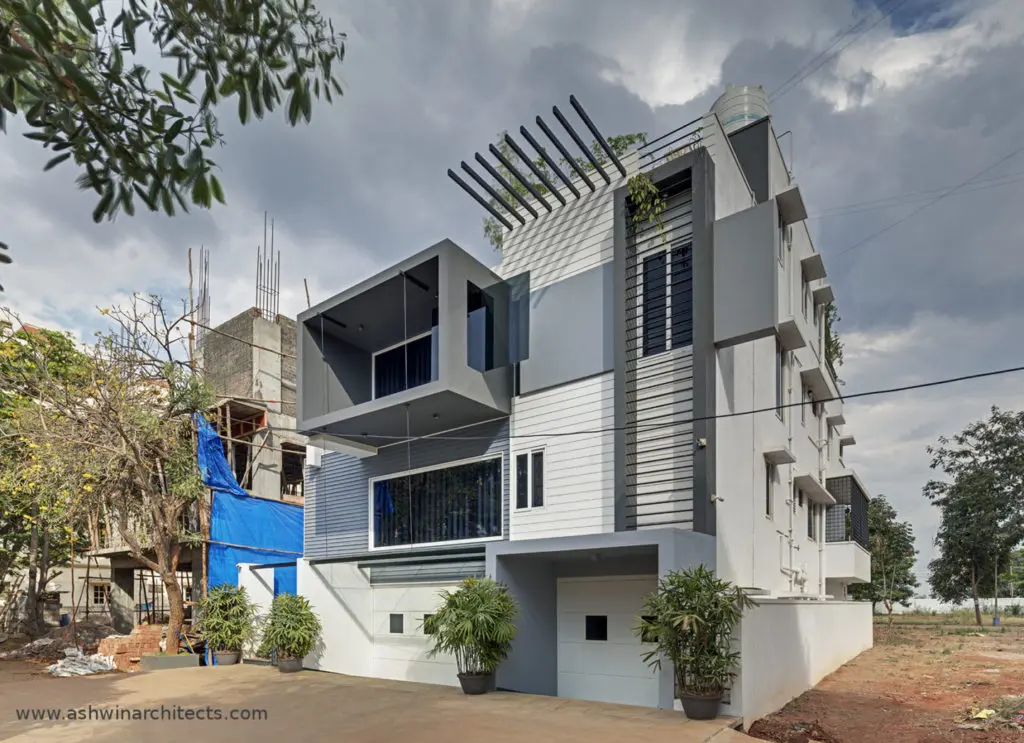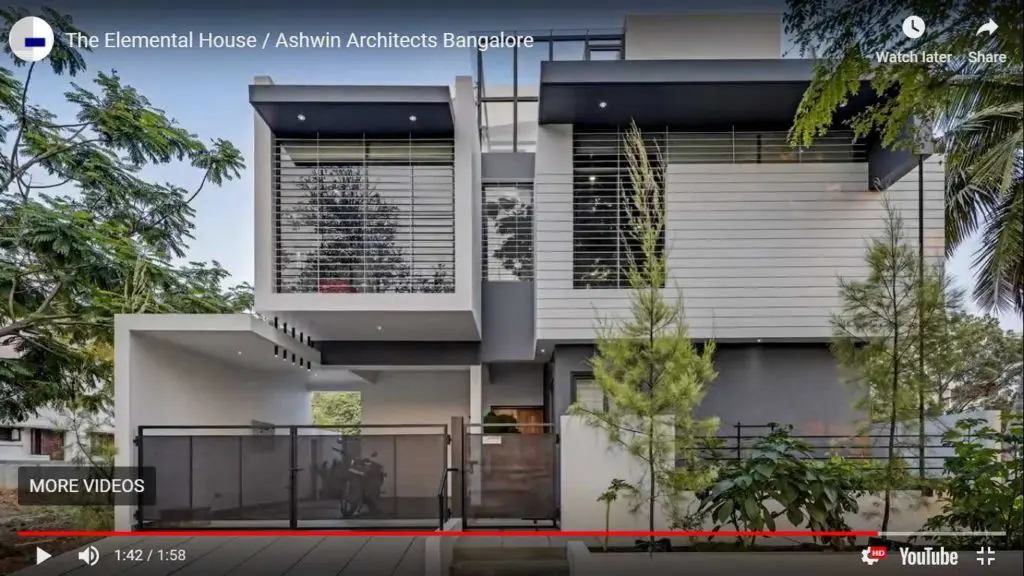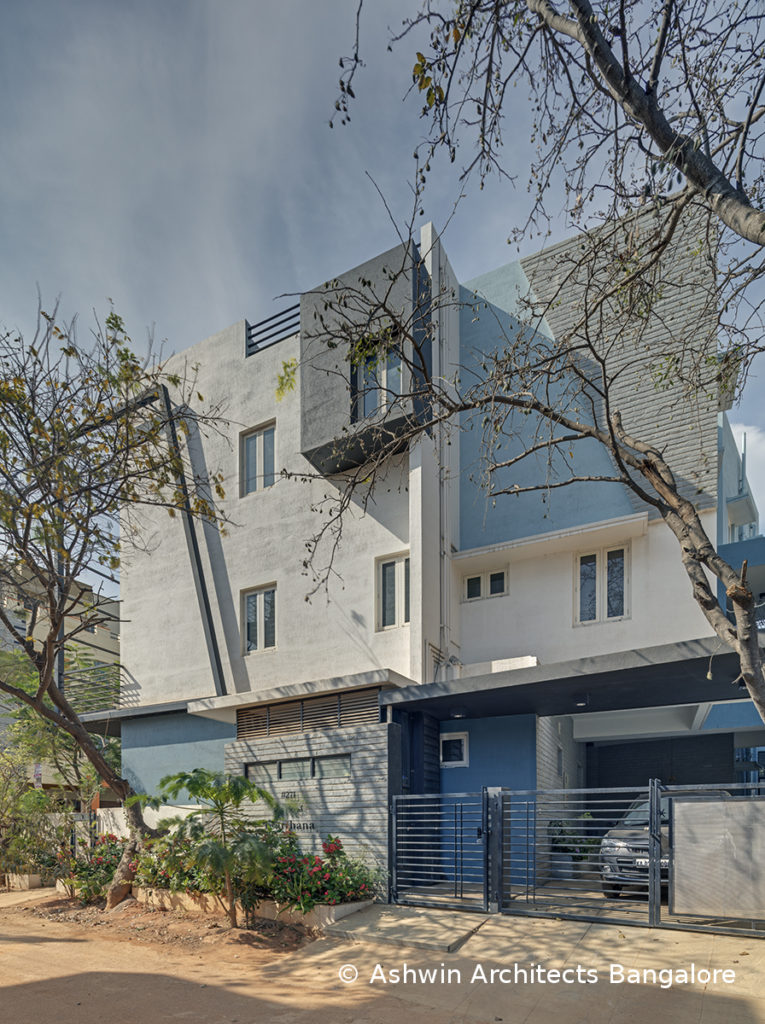The increasing demand for independent homes in urban neighborhoods across metropolitan regions, is reflecting in this fast developing city of Bangalore. Here, growth in information technology sector is boosting companies like TCS, Infosys, Oracle, Wipro, IBM, etc., to hire more people. And the thousands of families migrating to Bangalore are driving up demand for housing spaces, many of them now looking for independent living spaces. So government bodies such as the BMRDA have introduced many residential layouts, ranging from small plots of 20×30 to larger ones of 80×100 sizes. Among them, residences with 40×60 house plans Indian style are becoming quite popular. As home investors get enough space to let their architects design combinations of independent living spaces with separate areas to be rented out, like duplexes and triplexes.

Residential Architecture using 30×50 House Plan Indian Style 
Residential Architecture using 60×40 House Plan India Style 
Residential Architecture using 40/60 House Plan 
Residential Architecture using 40×50 India Style House Plan
Independent residential plots of sizes 40×40 / 40×60 / 60×60 are very popular among single family home owners. Take for example, the beauty of a 2400 square foot home in an urban landscape, one that offers ample space for every family member’s expectations. The architects of this home, the Daylight House, have designed it in a 60×40 space. Wherein the 4,500 sq. feet of built-up area includes detailed architectural planning of separate baths for each of the 4 bedrooms, a deck, dining room, modern entryway and exterior design, a home office, spacious kitchen, a well illuminated living room… landscaped outdoors ornate with patio and water bodies that bring in the outdoors into private spaces, thus creating happy living environs.
Daylight Ideas: 40 60 House Plans Indian Style
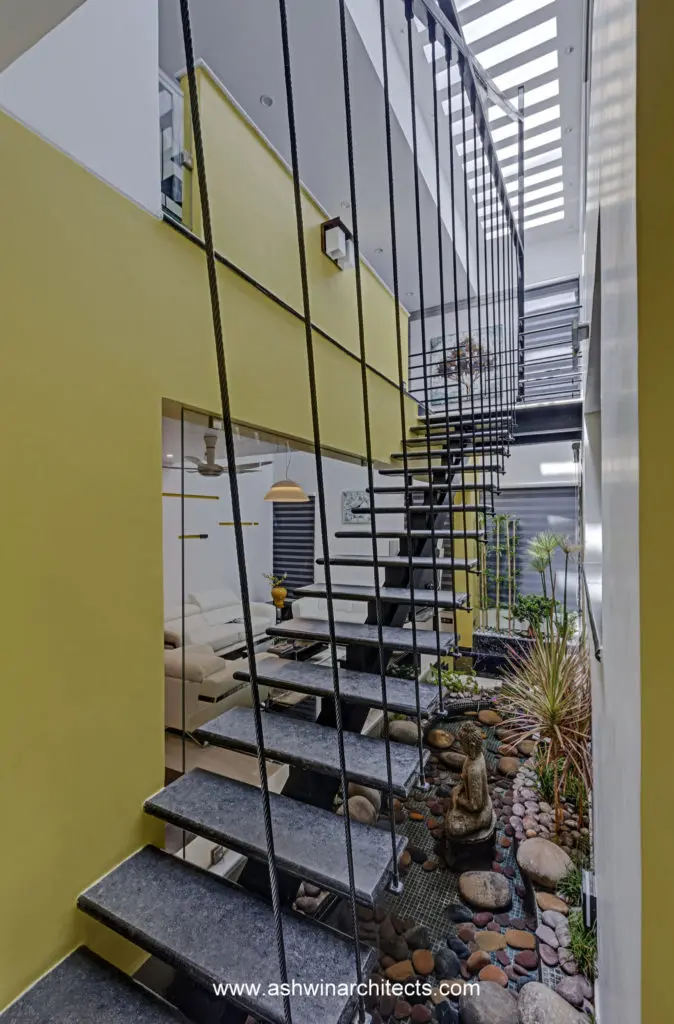
Natural light and ventilation spreads over the entire residential space creating engaging vistas/views throughout the day.
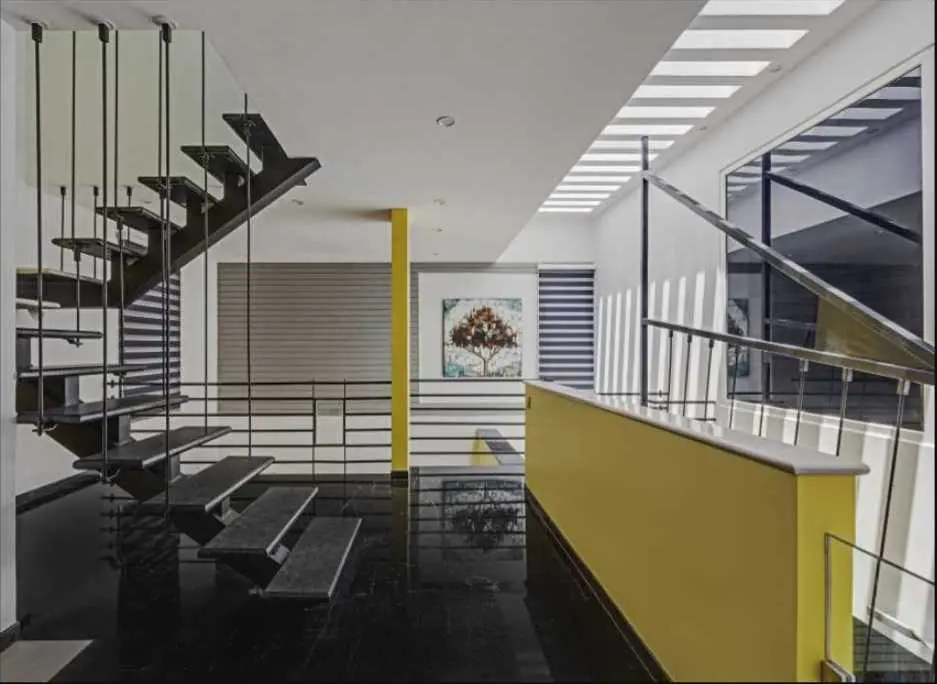
The centrally located, ribbed skylight, uses natural sunlight to doubly brighten up the yellow & white colored walls
Independent Urban Homes
In addition to rising demand for a maintenance free long lasting home construction, and an energy efficient house design, single family home owners are also seeking… the latest trending features in independent house designs:
- Contemporary front elevation
- Landscaped outdoor spaces
- Landscaped interior garden
- Ample natural lighting
- Lots of windows for ventilation
- Car parking space for 2 vehicles
- Terrace garden with bar area
- 3 to 4 bedrooms with attached bathrooms
- Private balconies for each bedroom
- Open floor plan for living, dining, kitchen
- Special space for family entertainment
- Sophisticated styling and pampering
Above video showcases a 40’ x 60’ house of 6,500 sft of built up area that includes a 4 car garage with lift and automated entry. It also includes a home theater and home gym but the most significant feature is the natural lighting that enhances the “livability” quotient.
Click here to see more project videos of 40×40 / 60×60 / 40×60 house plans in Indian style.

